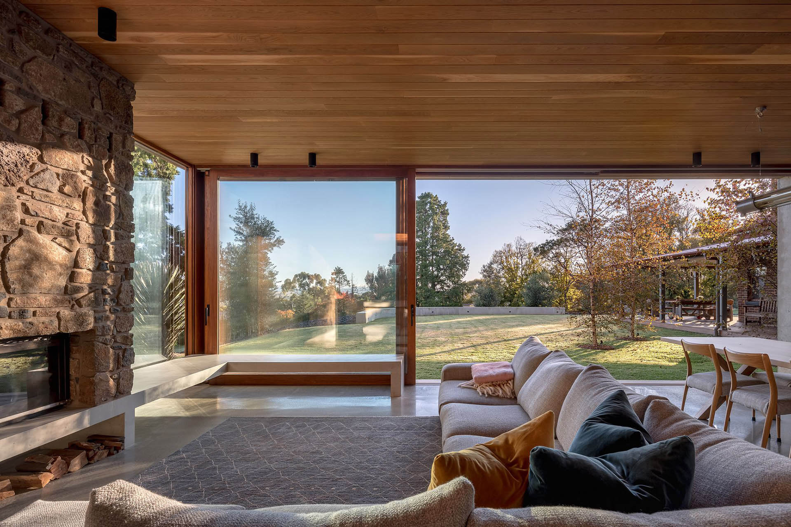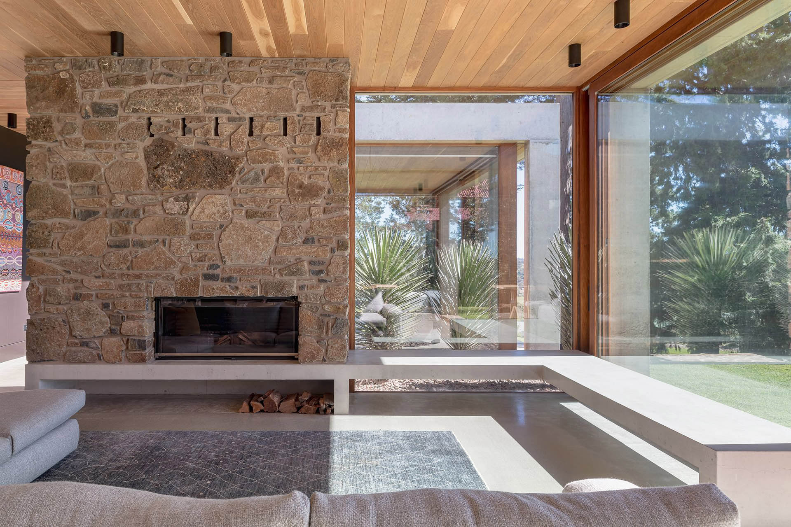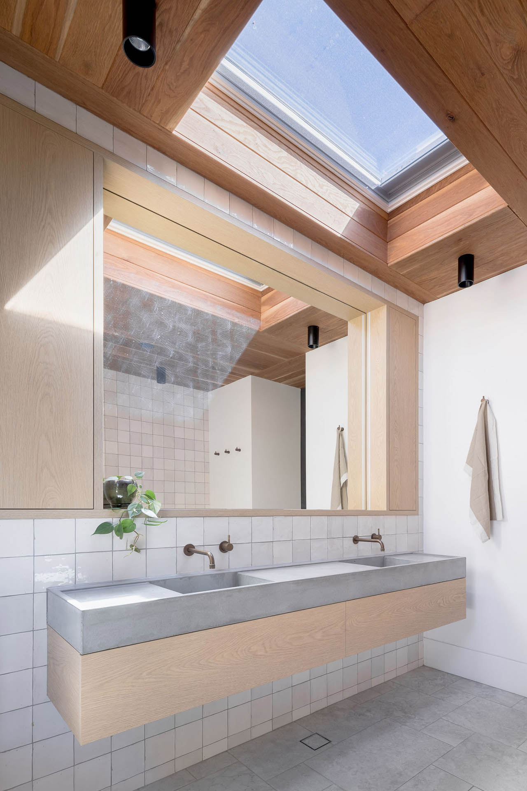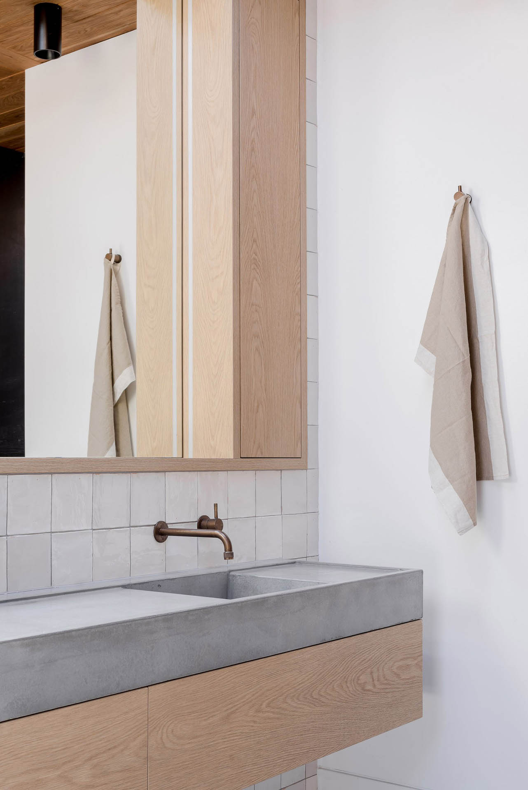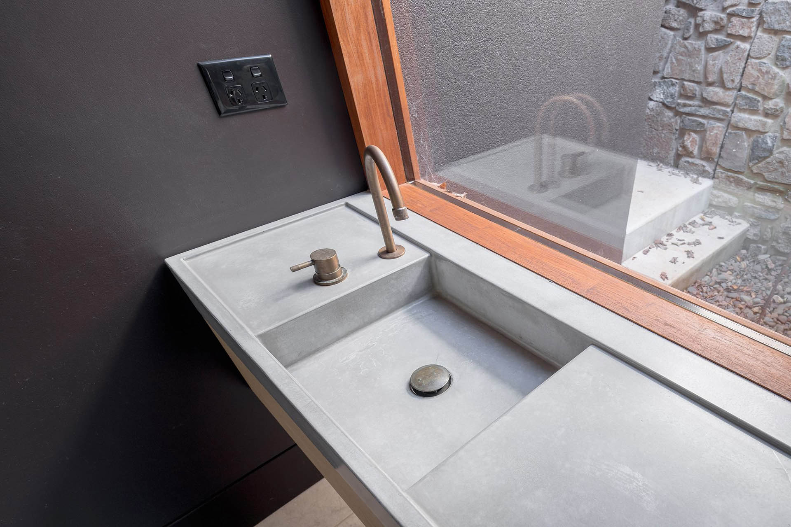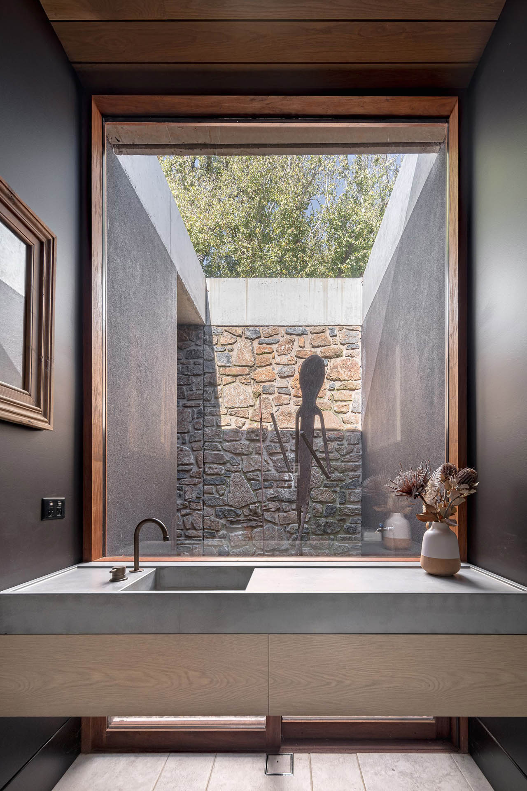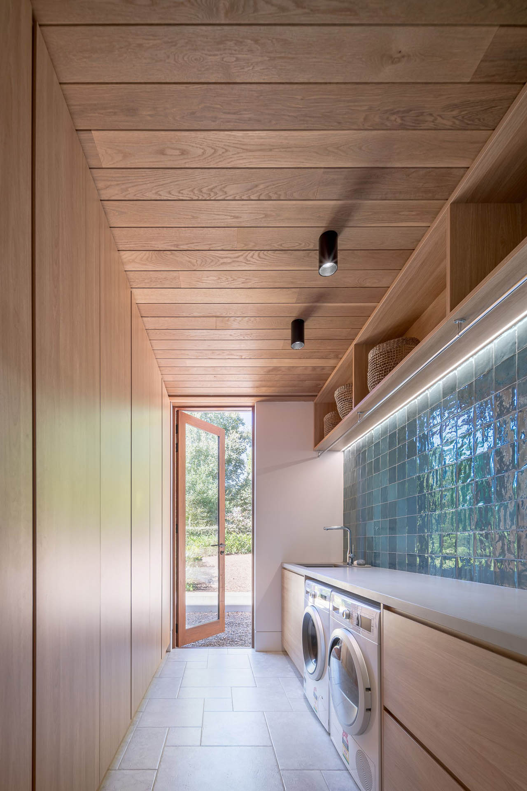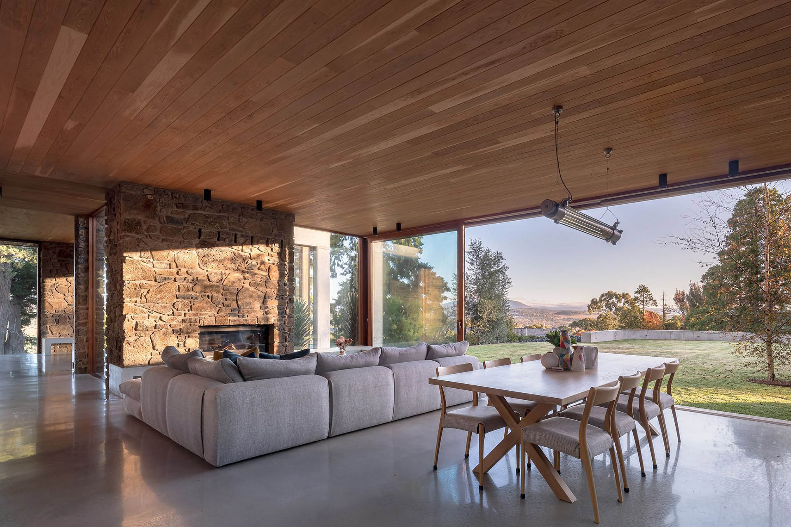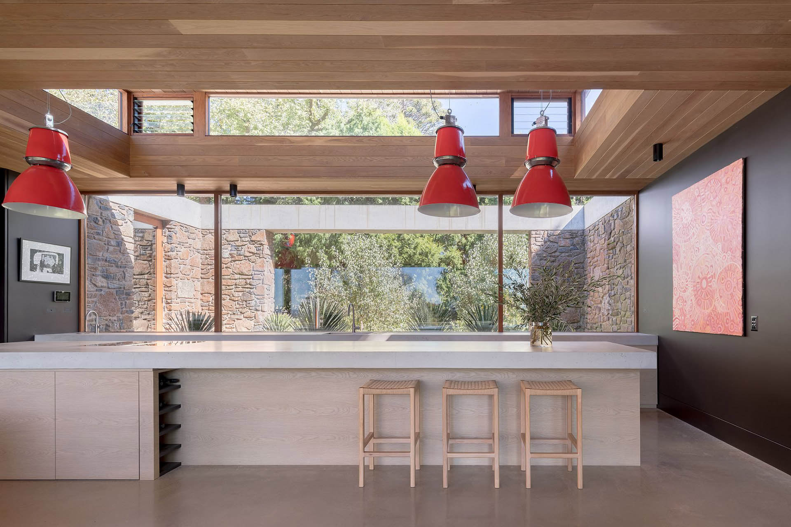
Nurrangi House, Armidale
This Armidale restoration of a beautiful 1890s house created a modern extension to include a new kitchen, living areas and a master suite. Our extensive works included off-form kitchen benches, a fireplace and master suite seating, precast vanities and the installation and polishing of all the new extension’s floors.
Design - Potter And Wilson,
Build - Steve Frost Construction,
Landscape - Dangar Barin Smith,
Photography - Ben Guthrie ,
